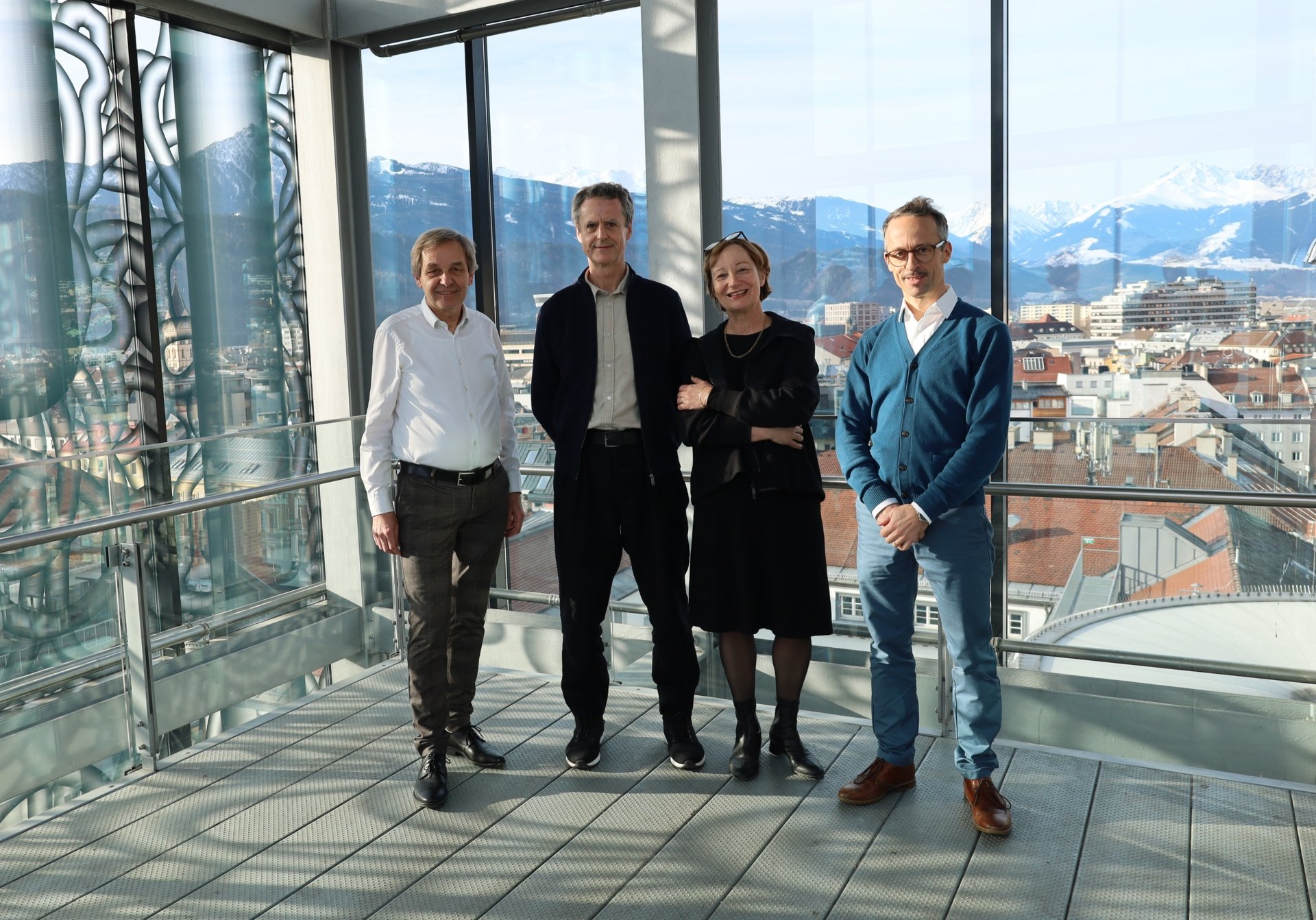What is the function of the Design Advisory Board?
The Innsbruck Design Advisory Board (IGB) assesses projects with regard to architecture, urban design, urban planning and urban development. The aim is to create a more intensive and better understanding of these issues among all users and those involved in planning or construction.
This applies to the entire urban area, in all relevant areas of construction, the maintenance and renewal of existing buildings and the design of public spaces including green areas, sports and open spaces and traffic facilities.
As an independent body of experts, the IGB also supports and advises political decision-makers and those responsible for urban planning. The focus of its work is on living together as an urban society, the development of the common living space and the associated quality of life.
When is the Design Advisory Board consulted?
The IGB is consulted if the building volume exceeds 5,000 m³ or 10,000 m³ in commercial and industrial areas or if building projects are of particular importance for the townscape and townscape due to their location or appearance.
Cases when the IGB can be consulted:
- Appraisal of building projects
- Project-related changes to development and/or zoning plans
- Projects of the City of Innsbruck and participating corporations
- Competitions
- Special issues relating to urban development and urban design
Who is part of the Design Advisory Board?
The Innsbruck Design Advisory Board is a team of experts with special knowledge in the fields of architecture, urban development and landscape planning.
The four members are appointed by the municipal council after consultation with the Chamber of Architects and Engineering Consultants for Tyrol and Vorarlberg.
The term of office for members and substitute members of the IGB is a minimum of two and a maximum of five years.

The members of the Design Advisory Board (from left): Josef Fink, Chairman Bernd Vlay, Anne Beer and Raoul Bukor.© Stadt Innsbruck/AS
Current composition
The Innsbruck Design Advisory Board currently consists of the following members:
- Chair: Arch. Bernd Vlay (architect, Vienna)
- Deputy Chair: Prof. AnneBeer Dipl.-Ing. architect and urban planner, Munich)
- Raoul Bukor (landscape architect, ViennaMag.
- Arch. DI Josef Fink (architect, Bregenz)
Substitute members of the Innsbruck Design Advisory Board:
- Marie-Theres Okresek (landscape planner, Vienna)
- Dipl. Arch. Kornelia Gysel (architect, Zurich)
- Dipl.-Ing. Heike Langenbach (landscape planner, Vienna)
- Dipl. Arch. Daniele Marques (Architect, Lucerne)
- Dipl. Arch. Dieter Jüngling (Architect, Chur)
- Arch. Mag.arch Andreas Cukrowicz (Architect, Bregenz)
When & how do I submit a project to the Design Advisory Board?
To submit a project you must,
- make an appointment in the Service Unit Projects, design and townscape protection.. (at least five weeks before a meeting).
- coordinate the project with:
- the Loading Text Service Unit Building consultancy and expert opinions..
- the Loading Text City Department Building and fire police..
- submit the form Project Submission Design Advisory Board & the required documents completely and in digital as well as paper form at least four weeks before the meeting of the IGB.
- The model must be received two weeks prior to the meeting.
Which documents are required?
- Project submission form for the Design Advisory Board:
- Detailed analysis (urban environment, existing buildings, project)
- Description of the design (building structure, height development, façades, openings, materiality, outdoor facilities)
- When resubmitting, please describe the changes to the previous project.
- Existing photos
- Planning documents:
- All planning documents required for an architectural/urban planning assessment
- Black plan of the project with surroundings
- Site plan incl. green space/open space design with relevant trees
- All grounddriplans, views, sections (including adjacent buildings/surroundings)
- one digital set of plans in pdf format in as few individual files as possible
- two sets of plans in paper and not bound:
- two plan folders with page numbers and date
- not bound
- Din A4 - A3; if formats are larger than A3, please folded, not rolled.
- if an optional presentation on photo paper is required, please submit this in addition to the two folded plan folders (on normal paper)
- For resubmissions, please select the plan presentation in as comparable a form as possible to the previous submission to the Design Advisory Board.
- All planning documents required for an architectural/urban planning assessment
- Building mass model:
- Project with urban development-relevant surroundings
- Scale = 1:500